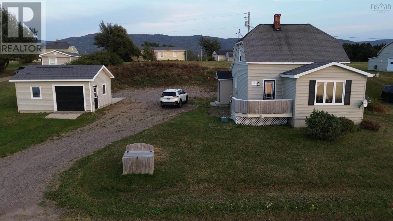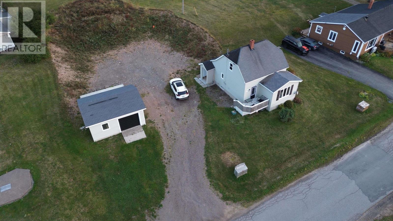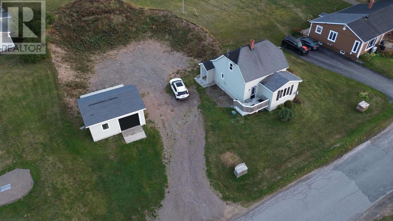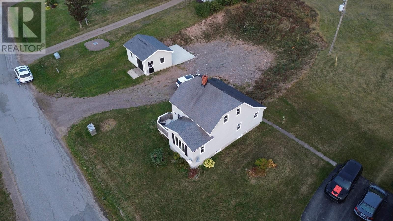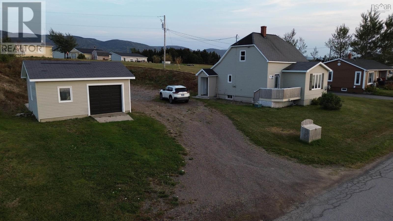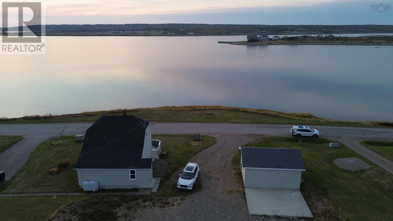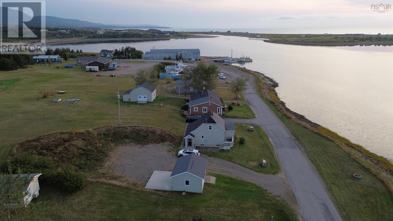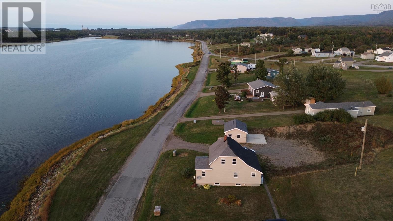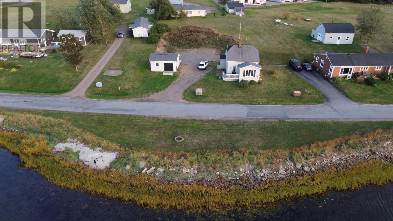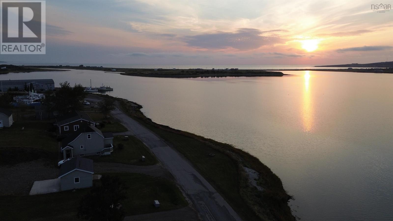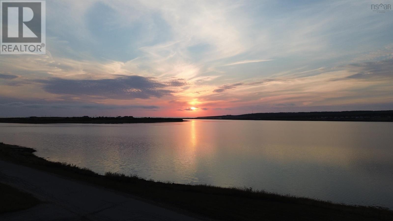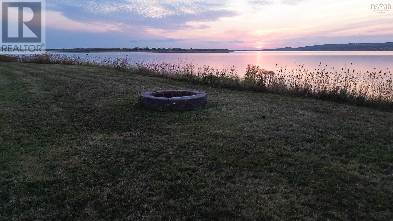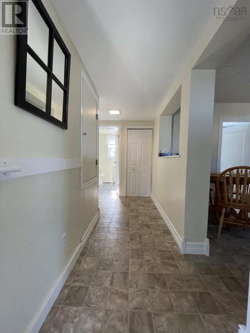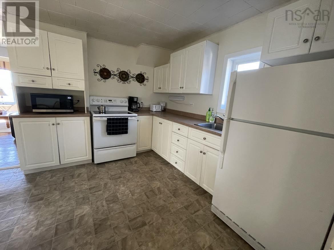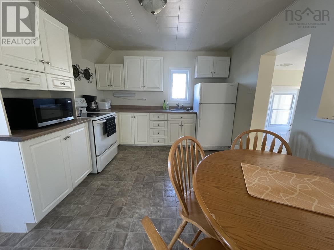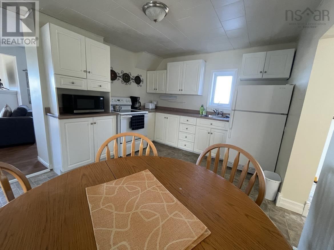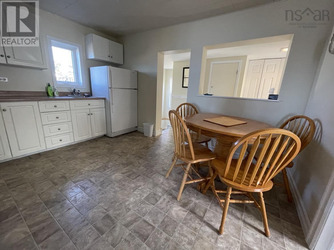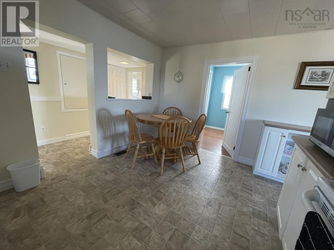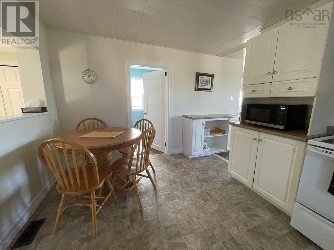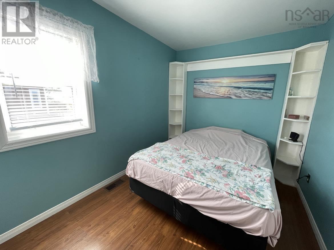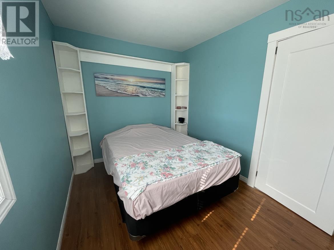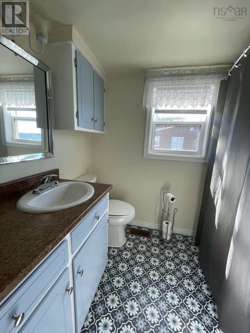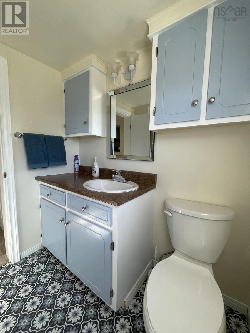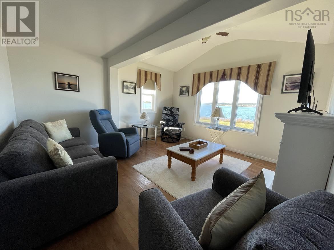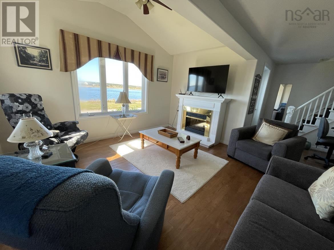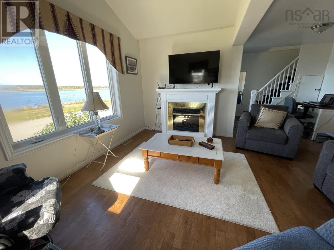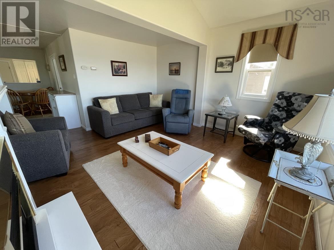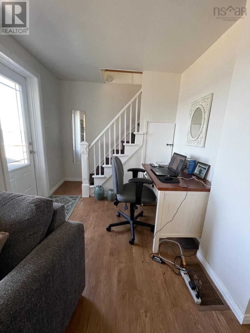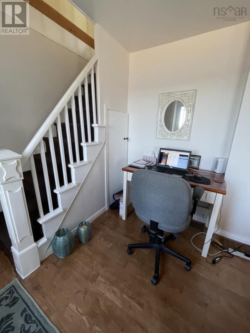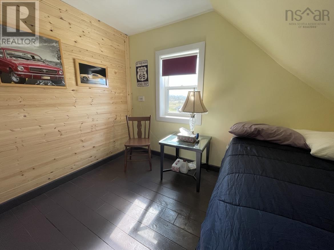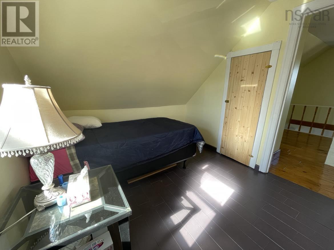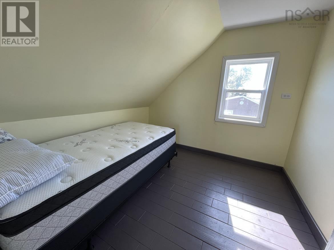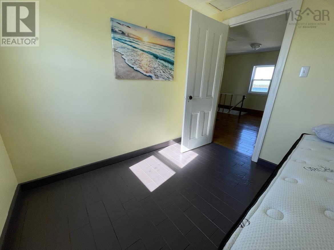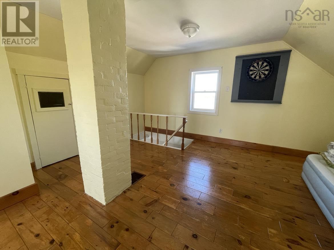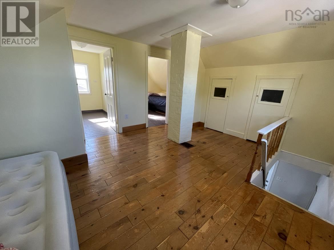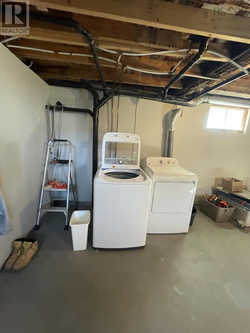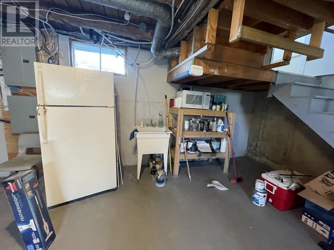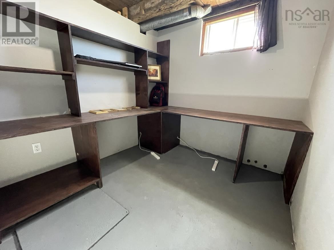51 Hache Road
Point Cross Nova Scotia B0E1H0
$280,000
Address
Street Address
51 Hache Road
City
Point Cross
Province
Nova Scotia
Postal Code
B0E1H0
Country
Canada
Community Name
Point Cross
Property Features
Listing ID
202424222
Ownership Type
Freehold
Property Type
Single Family
Property Description
This charming Cape Breton-style home offers a traditional 3-bedroom, 1-bathroom layout, with stunning views of the sunsets over Chéticamp Harbour. The bright and welcoming 1.5-story design creates a cozy yet spacious atmosphere, ideal for both family gatherings and peaceful retreats. Relax on the front deck and watch the sunsets, or enjoy summer evenings around the firepit on the second waterfront lot. The large living room provides ample space for socializing, while the upstairs sitting area offers a cozy spot for the kids. With one bedroom on the main level and two on the second, there's plenty of room for everyone. The partially finished basement features a washer and dryer, a custom-built office/craft room, and generous storage space. A 16x20 storage building adds even more room for your needs. Tucked away off the main road, yet close to downtown Chéticamp, you'll have easy access to beaches, golf courses, restaurants, grocery stores, hospitals, and pharmacies. This home is the perfect blend of comfort, convenience, and natural beauty?an opportunity not to be missed! (id:2494)
Property Details
ID
27520223
Ammenities Near By
Golf Course, Park, Playground, Shopping, Place of Worship, Beach
Community Features
School Bus
Location Description
Driving north on the Cabot Trail towards Cheticamp, drive over the bridge in Point Cross. Just before the gas station, turn left onto Hache Road. Drive approximately 440m to the property on the right.
Price
280,000
Transaction Type
For sale
View Type
Harbour
Water Front Type
Waterfront
Building
Bathroom Total
1
Bedrooms Above Ground
3
Bedrooms Total
3
Construction Style Attachment
Detached
Appliances
Stove, Dryer, Washer, Refrigerator
Basement Development
Partially finished
Basement Type
Full (Partially finished)
Constructed Date
1910
Exterior Finish
Vinyl
Flooring Type
Carpeted, Hardwood, Laminate, Vinyl
Foundation Type
Poured Concrete
Stories Total
2.00
Size Interior
1100 sqft
Total Finished Area
1100 sqft
Type
House
Utility Water
Dug Well, Well
Room
Type
Bedroom
Level
Second level
Dimension
8.3 x 8.4
Type
Bedroom
Level
Second level
Dimension
8.3 x 9.7
Type
Other
Level
Second level
Dimension
9.3x15.7+3.2x8.5
Type
Eat in kitchen
Level
Main level
Dimension
9.9 x 12.10
Type
Bedroom
Level
Main level
Dimension
7.6 x 12.6
Type
Bath (# pieces 1-6)
Level
Main level
Dimension
6.0 x 6.11
Type
Living room
Level
Main level
Dimension
12.11 x 15.2
Type
Foyer
Level
Main level
Dimension
5.5 x 7.7
Land
Size Total
0.6811 ac
Size Total Text
0.6811 ac
Amenities
Golf Course, Park, Playground, Shopping, Place of Worship, Beach
Sewer
Unknown
Size Irregular
0.6811
Parking
Name
Garage
Name
Detached Garage
Name
Gravel
Name
Parking Space(s)
This REALTOR.ca listing content is owned and licensed by REALTOR® members of The Canadian Real Estate Association.
Listing Office: Cape Breton Realty (Port Hawkesbury)


