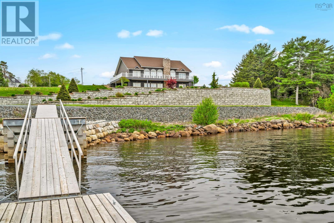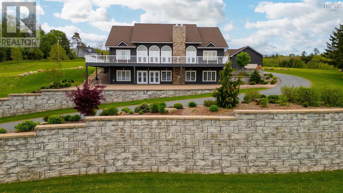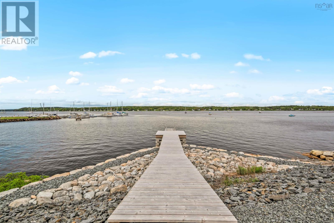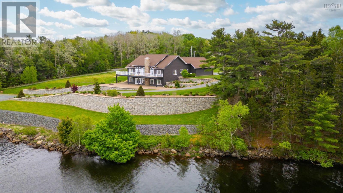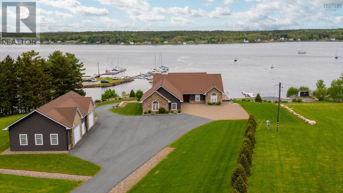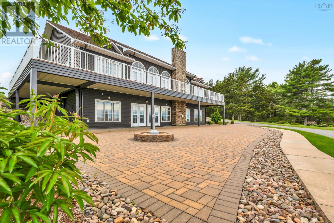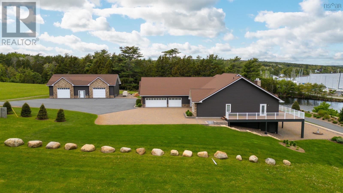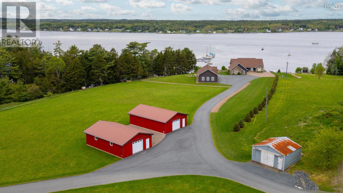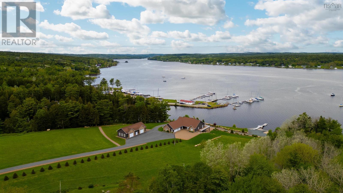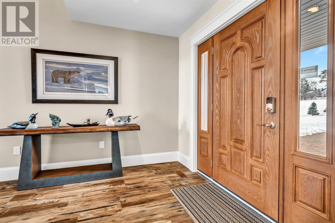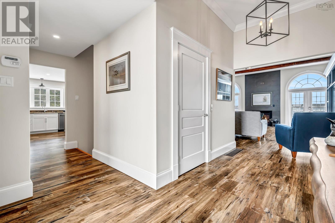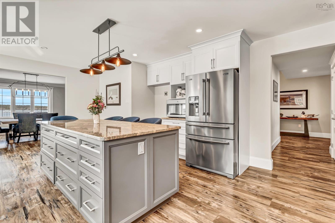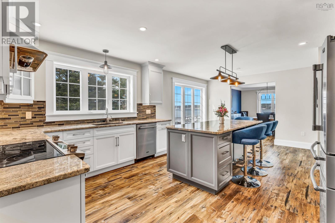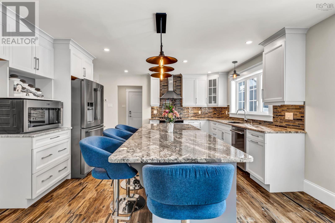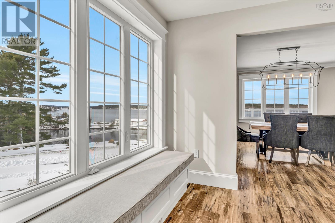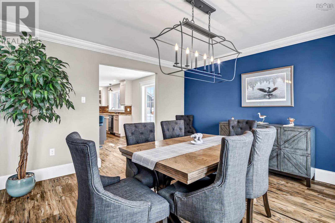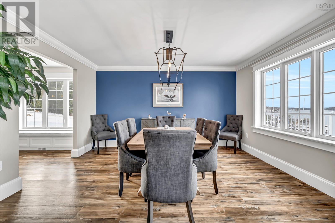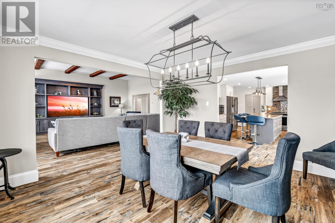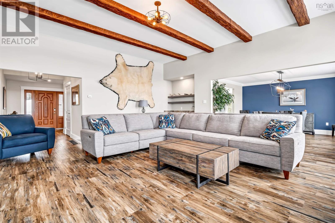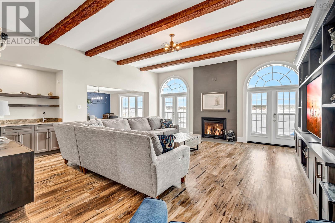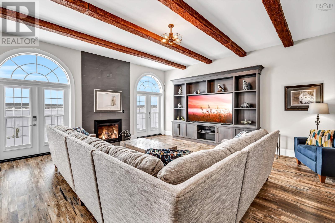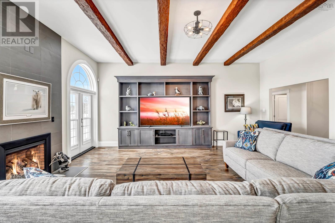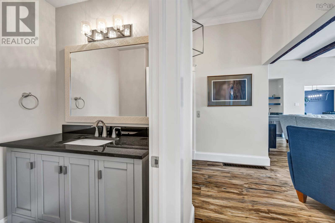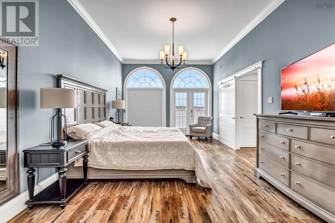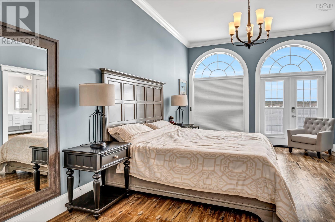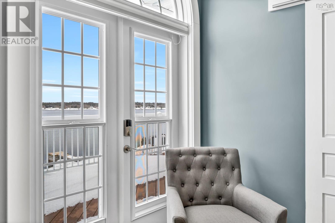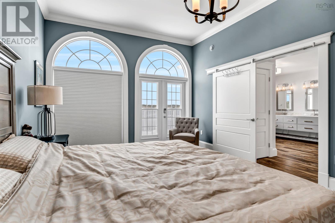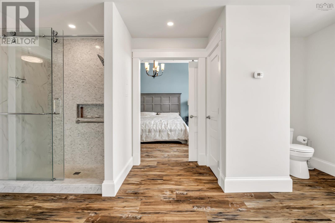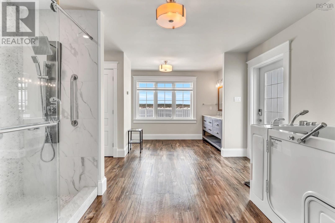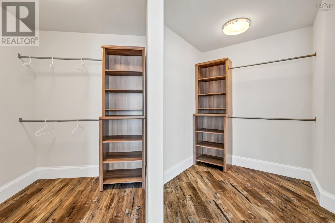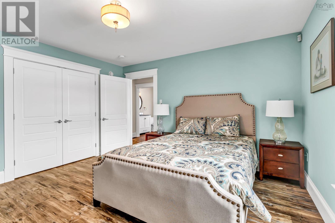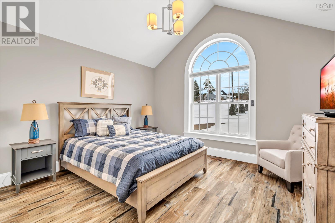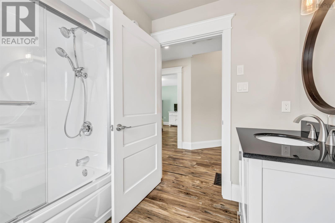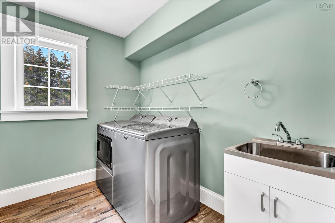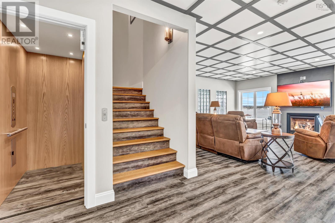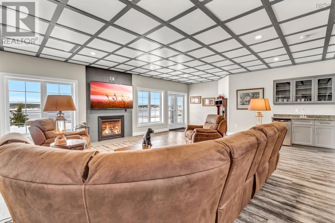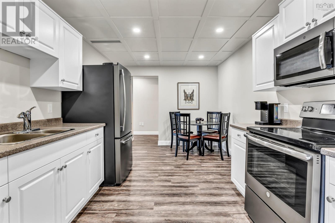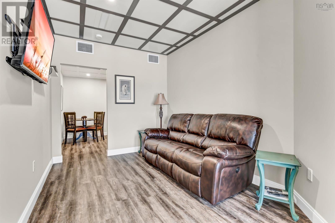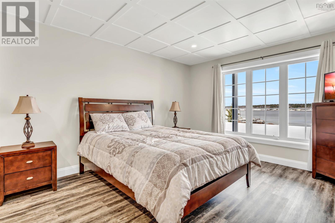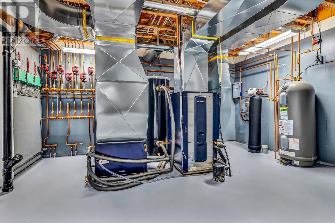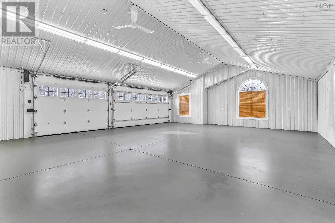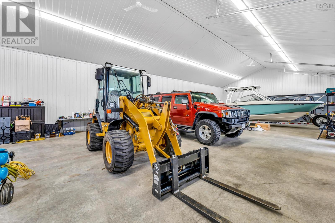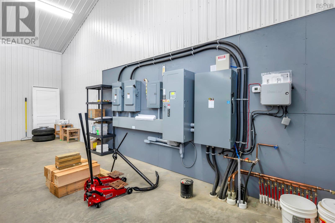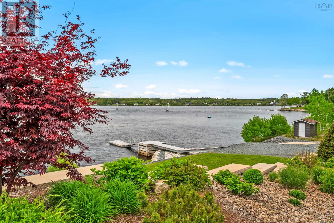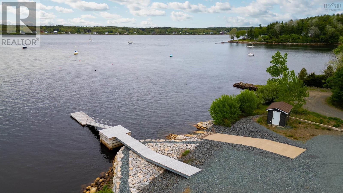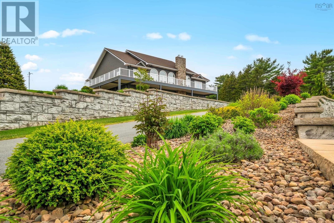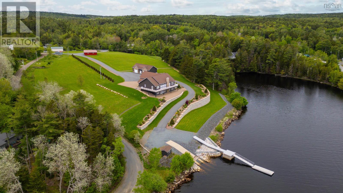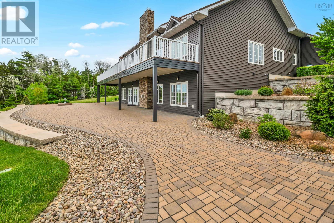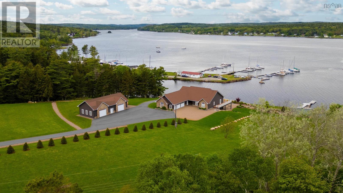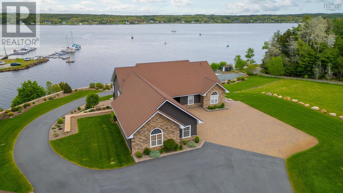2539 Highway 331
West Lahave Nova Scotia B0R1G0
$2,999,000
Address
Street Address
2539 Highway 331
City
West Lahave
Province
Nova Scotia
Postal Code
B0R1G0
Country
Canada
Community Name
West Lahave
Property Features
Listing ID
202420916
Ownership Type
Freehold
Property Type
Single Family
Property Description
Thoughtfully designed, with timeless finishes & landscaping. A distinguished home that encompasses 8.8 acres & 350' of water frontage on the LaHave River leading into the Atlantic Ocean with deep water anchorage. The gated paved driveway extends to the water allowing for access to the boat launch. An innovative concrete retaining wall creates a terraced front yard with carefully selected flowers & shrubs that give extended beauty all season long and easily maintained with a sprinkler system. The exterior is complete with professional landscaping around the home's entrances and lower-level deck. Once inside the living room offers 4 spacious bedrooms and 5 baths that have oversized windows to capture the spectacular water views featuring remote blinds in all principal rooms. Striking views are carried throughout the home's main living areas with symmetrical floor to ceiling windows balanced by a propane fireplace in the living room. A custom kitchen is anchored by a large island and a perfectly placed window seat overlooking the LaHave Yacht Club. Three bedrooms are located on the main level including the primary with a large ensuite, walk-in closets, an entrance to the wrap-around deck offering panoramic water views. The layout affords accessibility, main floor laundry, a hydraulic elevator and access to an attached 30' x 38' garage. Home and garage are efficiently heated & cooled by a geothermal system. The lower level offers a guest suite, family room with a propane fireplace, gym area with an aqua massage machine, office and utility room. Rounding out this spectacular property is a detached heated 30' x 60' garage with inside steel cladding, 2~26' x 40' wired metal clad storage buildings for all the toys, a propane backup generator that powers the complete home and garage in a power outage. A short scenic drive to the best beaches the South Shore of NS has to offer, minutes to amenities in Bridgewater, Lunenburg & Mahone Bay and 1.5 hours to The Halifax Airport. (id:2494)
Property Details
ID
27342945
Ammenities Near By
Place of Worship, Beach
Community Features
School Bus
Equipment Type
Propane Tank
Features
Wheelchair access, Balcony, Level
Location Description
Town of Bridgewater to Highway 331 to West LaHave - past LaHave River Yacht Club on the left Signed
Price
2,999,000
Rental Equipment Type
Propane Tank
Structure
Shed
Transaction Type
For sale
View Type
River view
Water Front Type
Waterfront on river
Building
Bathroom Total
5
Bedrooms Above Ground
3
Bedrooms Below Ground
1
Bedrooms Total
4
Construction Style Attachment
Detached
Appliances
Central Vacuum
Architectural Style
Bungalow
Basement Development
Finished
Basement Features
Walk out
Basement Type
Full (Finished)
Constructed Date
2018
Cooling Type
Central air conditioning
Exterior Finish
Stone, Vinyl
Fireplace Present
TRUE
Flooring Type
Vinyl, Vinyl Plank
Half Bath Total
2
Stories Total
1.00
Size Interior
4828 sqft
Total Finished Area
4828 sqft
Type
House
Utility Water
Drilled Well
Room
Type
Kitchen
Level
Lower level
Dimension
14 x 9.11
Type
Living room
Level
Lower level
Dimension
12.6 x 9.11
Type
Bedroom
Level
Lower level
Dimension
17.5 x 12
Type
Bath (# pieces 1-6)
Level
Lower level
Dimension
5.5 x 11.10
Type
Family room
Level
Lower level
Dimension
20.2 x 23.4
Type
Other
Level
Lower level
Dimension
Kitchen 12.6 x 15.11
Type
Bath (# pieces 1-6)
Level
Lower level
Dimension
6 x 4.8
Type
Laundry room
Level
Lower level
Dimension
5.10 x 6.2
Type
Other
Level
Lower level
Dimension
11.7 x 20.3
Type
Utility room
Level
Lower level
Dimension
27.6 x 17
Type
Storage
Level
Lower level
Dimension
8.6 x 13.8
Type
Foyer
Level
Main level
Dimension
11.3 x 9.6
Type
Kitchen
Level
Main level
Dimension
21.5 x 14.4
Type
Dining room
Level
Main level
Dimension
14.2 x 13.3
Type
Living room
Level
Main level
Dimension
19.2 x 20.5
Type
Bath (# pieces 1-6)
Level
Main level
Dimension
4.10 x 8.4
Type
Primary Bedroom
Level
Main level
Dimension
20.4 x 12.5
Type
Ensuite (# pieces 2-6)
Level
Main level
Dimension
10.9 x 16.5
Type
Other
Level
Main level
Dimension
Walk-in closet 12.8 x 7.9
Type
Laundry room
Level
Main level
Dimension
8.5 x 6
Type
Bedroom
Level
Main level
Dimension
12.4 x 13
Type
Bedroom
Level
Main level
Dimension
13.9 x 13.7
Type
Bath (# pieces 1-6)
Level
Main level
Dimension
7.4 x 7.11
Land
Size Total
8.81 ac
Size Total Text
8.81 ac
Acreage
TRUE
Amenities
Place of Worship, Beach
Landscape Features
Landscaped
Sewer
Septic System
Size Irregular
8.81
Parking
Name
Garage
Name
Attached Garage
Name
Detached Garage
Name
Paved Yard
This REALTOR.ca listing content is owned and licensed by REALTOR® members of The Canadian Real Estate Association.
Listing Office: Engel & Volkers (Lunenburg)


